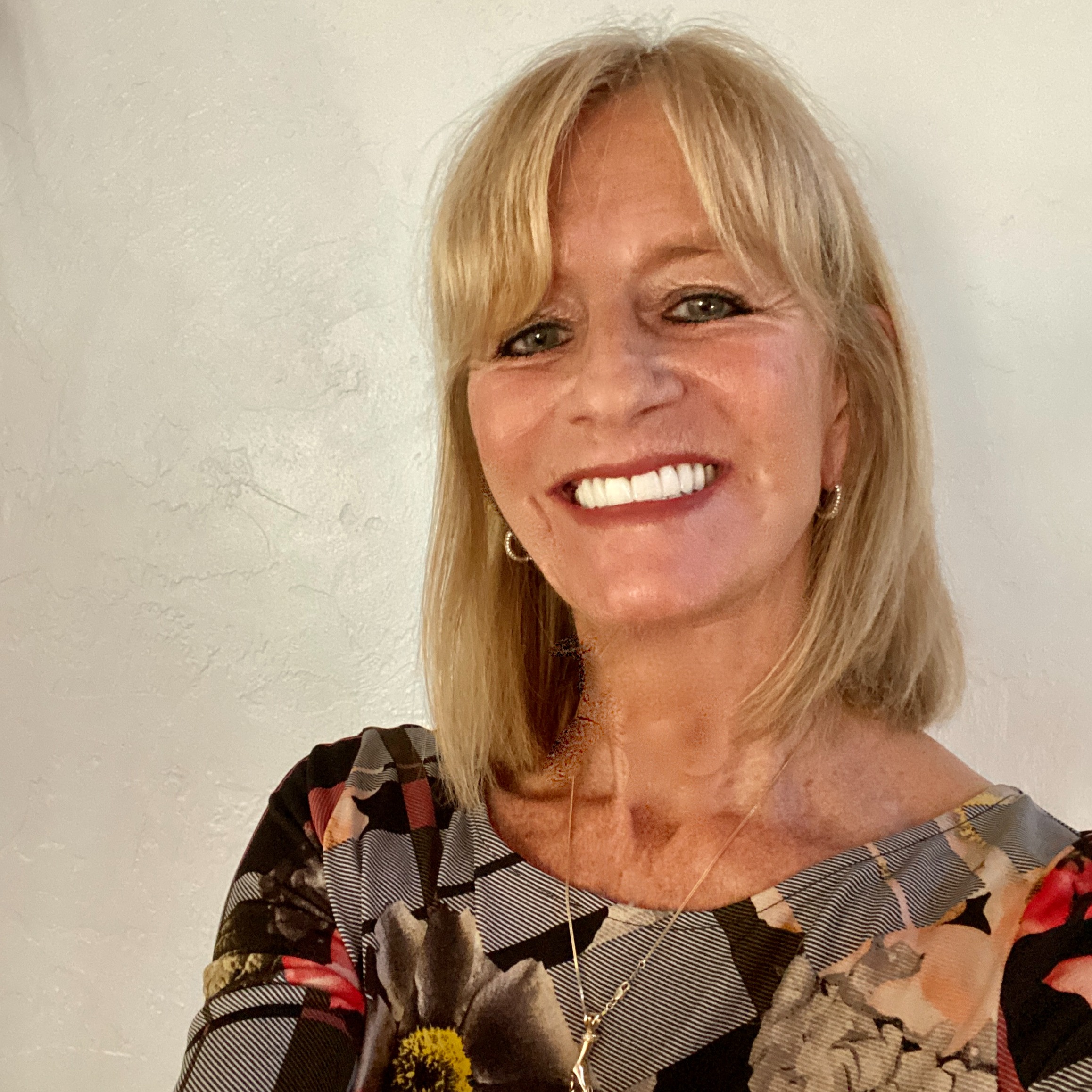Additional Parcels Y/NNo
Additional Roomsgreat room, inside utility
Appliancesdishwasher, dryer, electric water heater, microwave, range, refrigerator, washer
Association Amenitiespool
Association Fee Includescommon area taxes, community pool, maintenance structure, maintenance grounds, manager, pest control, pool maintenance, trash
Association Namedru pettifer, cam cmca
Building Area Unitssquare feet
Carport Spaces1
Carport Y/NYes
Citybradenton
Community Featuresassociation recreation - owned, buyer approval required, clubhouse, community mailbox, deed restrictions, pool, sidewalks
Construction Materialsblock
Coolingcentral air
Countymanatee
Directionssouth on 26th st w to east on bayshore gardens pkwy to condo
Elementary Schoolbayshore elementary
Facing Directionwest
Flood Zone Codex
Flood Zone Code XY
Full Baths2
Garage Y/NNo
HOAYes
HOA Monthly Maintenance
Heatingcentral, electric
High Schoolbayshore high
Home Warranty Y/NNo
Land Lease Y/NNo
Lease Considered Y/NYes
Legal Descriptionunit 8 village of bayshore gardens a condominium pi#61485.2290/9
Levelsone
Listing Termscash, conventional
Living Area Unitssquare feet
Lot Size Square Feet86657
Lot Size Unitsacres
MLS Area34207 - bradenton/fifty seventh avenue
Middle/Junior High Schoolelecta arcotte lee magnet
Minimum Lease1-2 years
ModificationTimestamp2025-08-02t19:55:56.023z
Monthly Condo Fee Amount345
New ConstructionNo
Occupancy Typevacant
Other Structuresstorage
Ownershipcondominium
Patio/Porch Featurescovered, enclosed, front porch, rear porch, screened
Pet Size Limitsmall (16-35 lbs.)
Pets Allowedyes
Possessionclose of escrow
Property Subtypecondominium
Property Typeresidential
Roofshingle
STELLAR_InLawSuiteYNNo
Security Featuressmoke detector(s)
Senior Community Y/NNo
Sewerpublic sewer
Standard Statusactive
Statusactive
Subdivision Namevillage of bayshore gardens
Tax Annual Amount3015
Tax Lot0
Tax Year2024
Total Rooms6
Unit Number8
Utilitiescable available, electricity connected, public, sewer connected, street lights, water connected
Viewcity, pool, trees/woods
Water Access Y/NNo
Water View Y/NNo
Year Built1984
Zoningrmf9

































 Beds • 2
Beds • 2 Baths • 2
Baths • 2 SQFT • 981
SQFT • 981