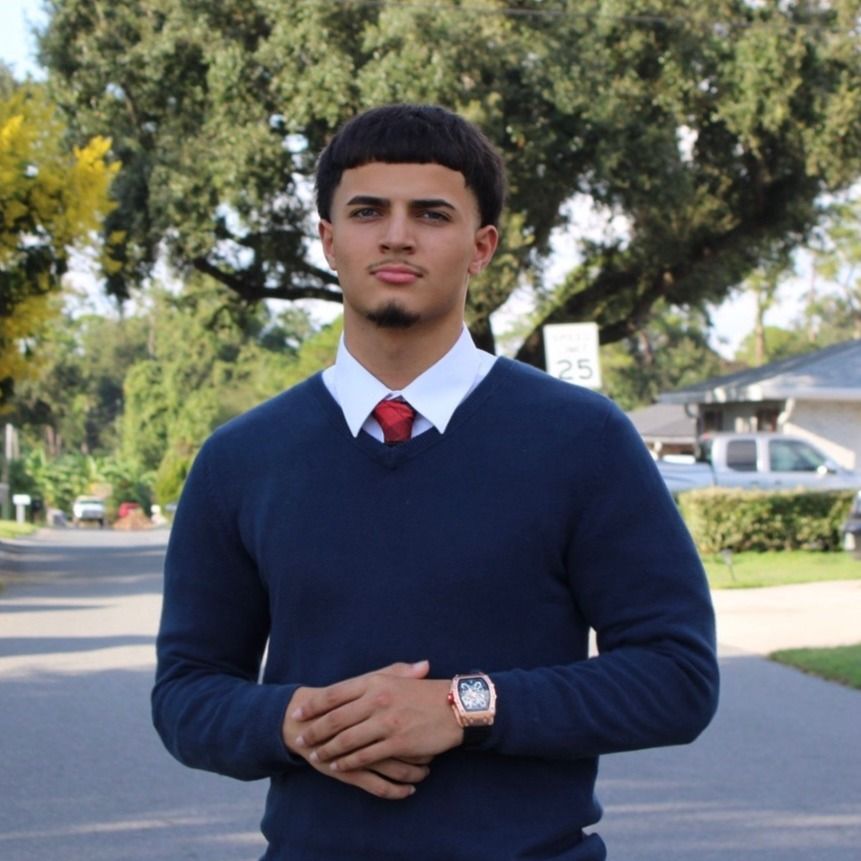Additional Parcels Y/NNo
Appliancesbuilt-in oven, cooktop, dishwasher, disposal, dryer, gas water heater, microwave, refrigerator, washer
Assoc Fee Paid Perquarterly
Association Fee Includescommon area taxes, community pool, escrow reserves fund, maintenance grounds, manager, pool maintenance, recreational facilities
Association Namejacquelyn hannan
Attached Garage Yes
Building Area Unitssquare feet
Carport Y/NNo
Citybradenton
Community Featuresassociation recreation - owned, buyer approval required, clubhouse, community mailbox, deed restrictions, dog park, fitness center, gated community - no guard, golf carts ok, handicap modified, irrigation-recl
Construction Materialsblock
Coolingcentral air
Countymanatee
Directionsfrom university take honore ave then take a right on height blvd, then left on mesa glen
Elementary Schooltara elementary
Facing Directioneast
Flood Zone Codex
Flood Zone Code XY
Full Baths3
Garage Spaces3
Garage Y/NYes
HOAYes
HOA Fee$1391.23
Heatingcentral, natural gas
High Schoolbraden river high
Land Lease Y/NNo
Lease Considered Y/NYes
Legal Descriptionlot 48, heights ph i subph ia & ib and ph ii pi #18788.2240/9
Levelsone
Living Area Unitssquare feet
Lot Size Square Feet7571
Lot Size Unitssquare feet
MLS Area34203 - bradenton/braden river/lakewood rch
Middle/Junior High Schoolbraden river middle
Minimum Lease1 month
ModificationTimestamp2025-10-11t13:08:47.210z
Monthly HOA Amount463.74
New ConstructionNo
Occupancy Typevacant
Ownershipfee simple
Pets Allowedcats ok, dogs ok
Pool Featuresheated, screen enclosure
Property Conditioncompleted
Property Subtypesingle family residence
Property Typeresidential
Rooftile
STELLAR_InLawSuiteYNNo
Senior Community Y/NNo
Sewerpublic sewer
Spa Featuresheated
Standard Statuspending
Statuspending
Subdivision Nameheights ph i subph ia & ib & ph ii
Tax Annual Amount4286.46
Tax Lot48
Tax Year2024
Total Rooms8
Utilitieselectricity connected, natural gas connected, sewer connected, underground utilities, water connected
Water Access Y/NNo
Water View Y/NNo
Year Built2020
Zoningres






























































































 Beds • 3
Beds • 3 Baths • 3
Baths • 3 SQFT • 2,397
SQFT • 2,397 Garage • 3
Garage • 3